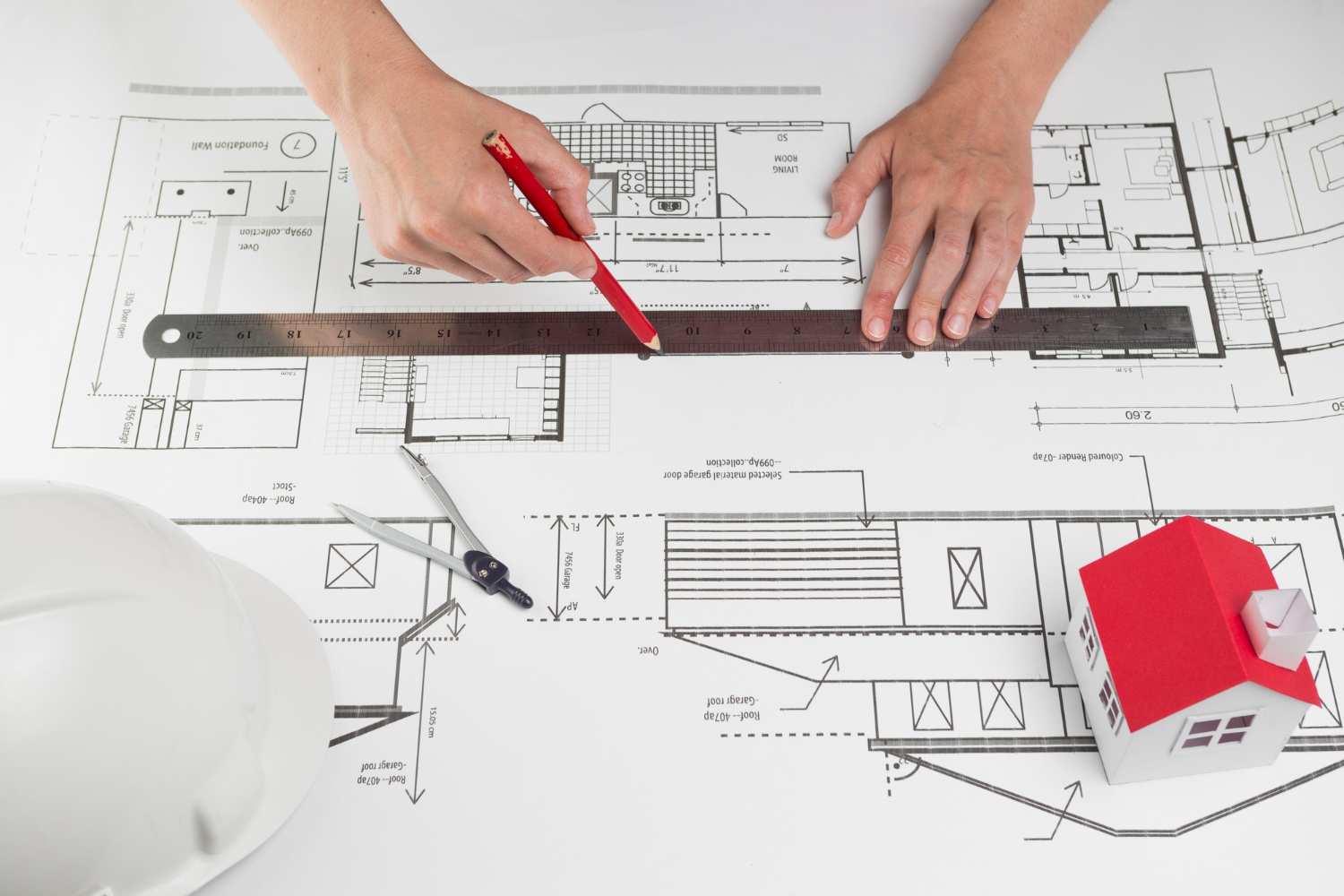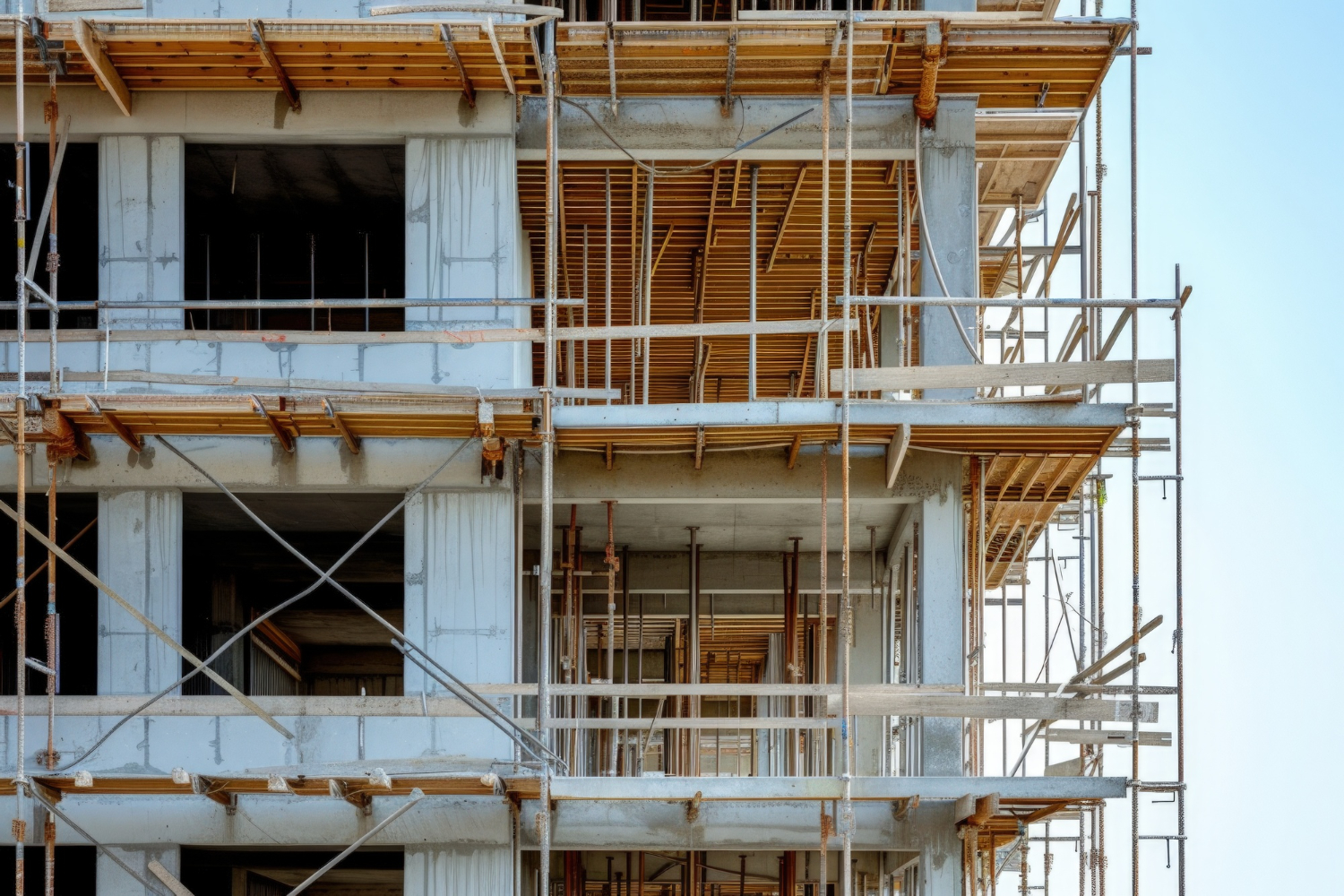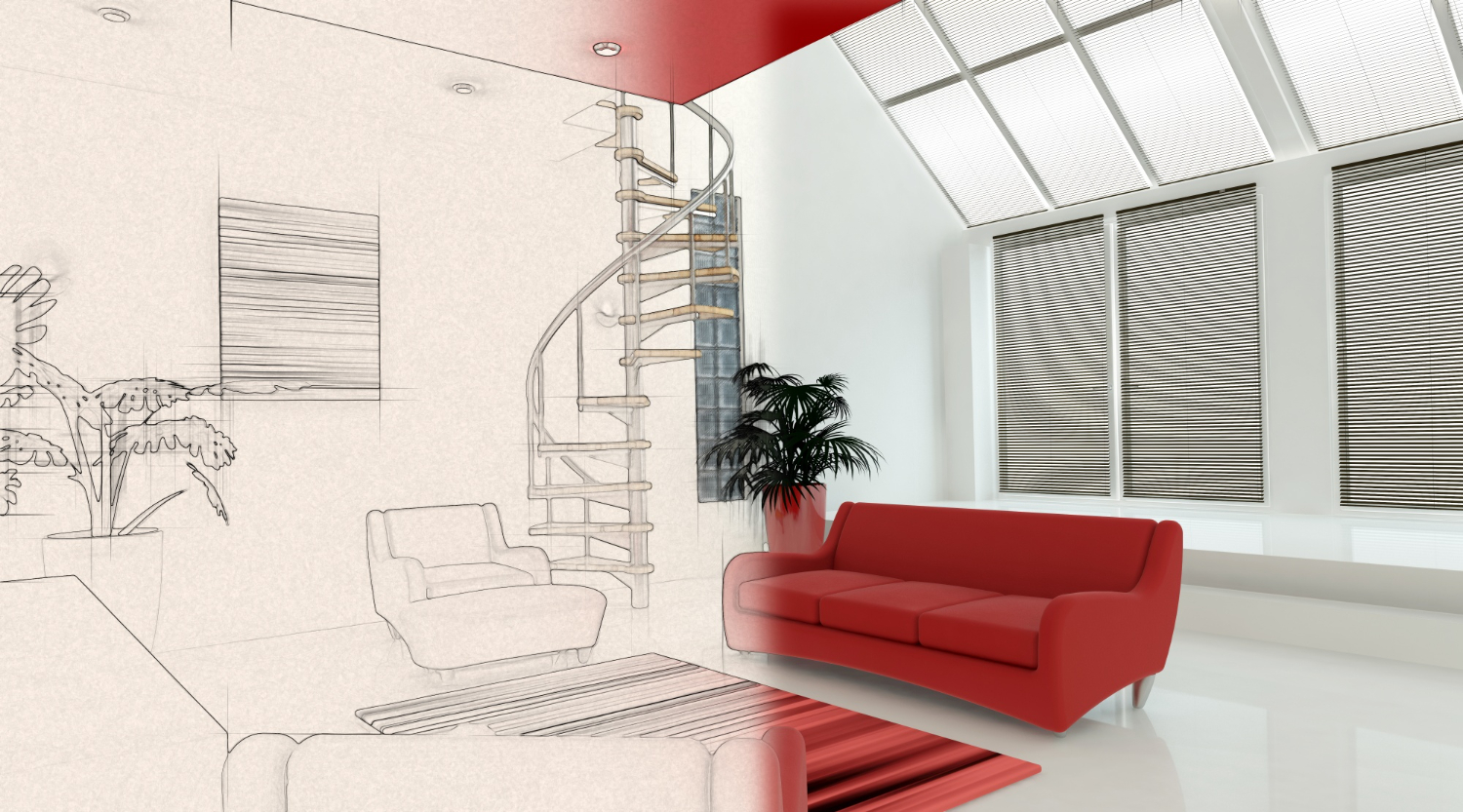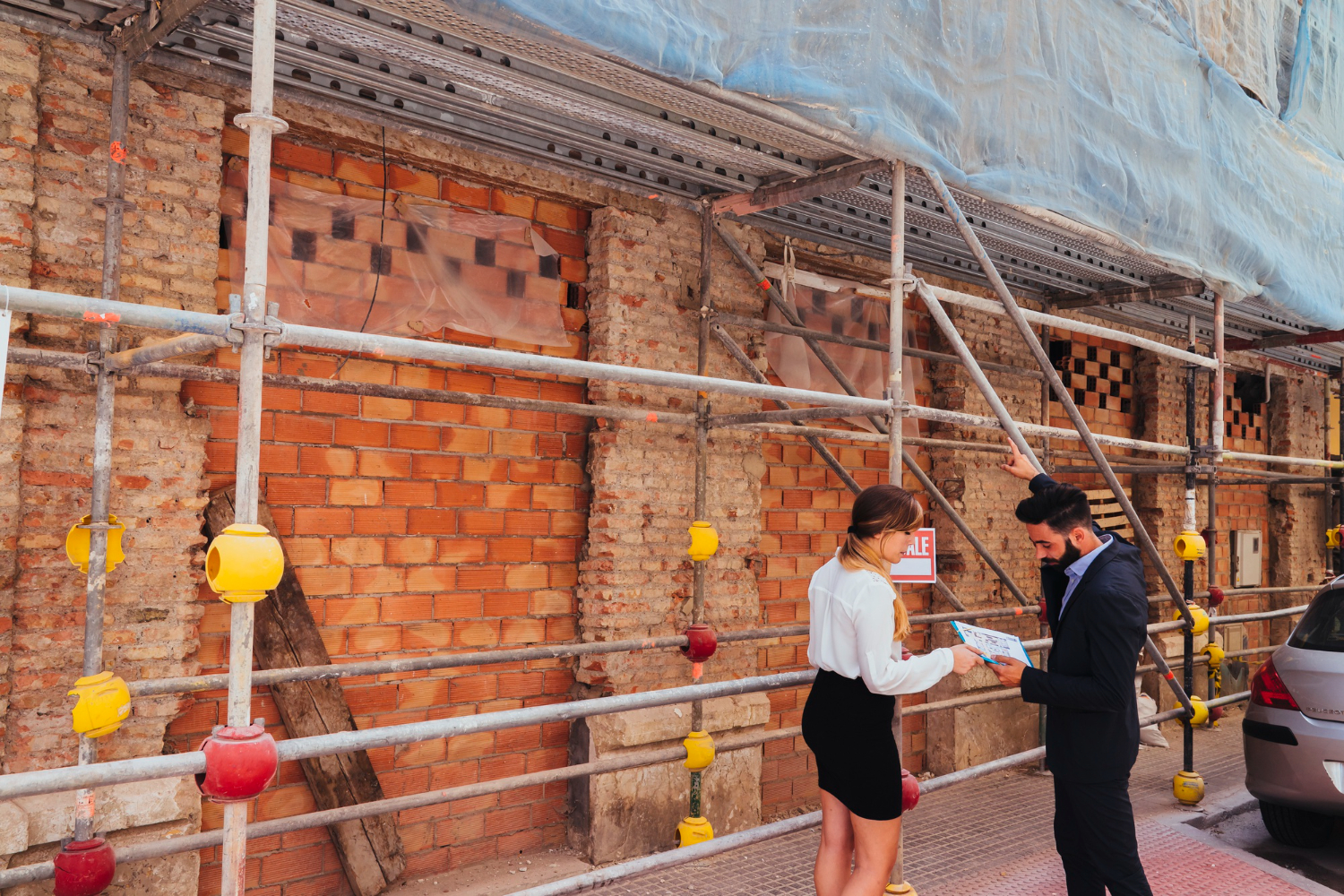Construction Works
Construction works involve building through civil projects, home remodeling, and carpentry and welding of structures. Electrical and plumbing ensure safety, while aluminium fabrication and painting provide durability. Documentation ensures legal compliance, supervision and consultation ensure standards are met.
Designing works
Designing works create functional and appealing spaces through interior partitioning, ceilings, flooring, and painting. 3D elevations and floor plans aid decision-making, while estimate preparation and engineering services ensure safe and efficient construction. These services align with the client's vision.
Welcome to Heavens Architects
Welcome to Heavens Architects, located in Idukki, Anachal. With over 20 years of experience, our team of 30+ skilled professionals specializes in top-quality construction and renovation services. Whether you're planning to build a new home, remodel your space, or embark on a commercial project, we're committed to bringing your vision to life with expertise and precision. Contact us today for a personalized quote and enjoy a special discount on your first project with Heavens Architects.
Architectural Design
- 2D Floor Plans : Detailed drawings that show the layout of rooms, walls, doors, and windows from a top-down view.
- 3D Models : Three-dimensional representations of buildings or structures, providing a realistic view of how the project will look.
- Elevations : Drawings that show the exterior views of the building, illustrating the facade and architectural details.
- Sections : Vertical views that cut through the building to show interior details, such as wall thicknesses and structural components.

Structural Works
- Foundation Construction : The foundation is the base of any structure and must be designed to support the loads of the building.
- Framing and Load-Bearing Structures : Framing includes constructing the skeletal structure of the building using materials like steel, wood, or concrete.
- Reinforcement : Reinforcement involves using steel bars (rebar) or mesh within concrete to improve its tensile strength.
- Roof and Floor Systems : Designing and constructing roof and floor systems that provide adequate support and meet the functional needs of the building.

Interior Works
- Space Planning and Layout : Ensuring the interior spaces are designed for optimal functionality and flow. This includes considering the placement of furniture, fixtures, and equipment to enhance usability and comfort.
- Finishes and Materials : Selecting finishes and materials (such as flooring, wall coverings, and ceilings) that enhance the visual appeal and style of the interior spaces.
- Lighting Design : Balancing natural light with artificial lighting to create a well-lit, comfortable environment. This includes the placement of windows, skylights, and light fixtures.
- Interior Detailing and Customization : Designing and installing custom cabinetry, built-ins, and woodwork to maximize storage and aesthetic appeal.

Renovation Works
- Planning and Design :Conduct a thorough assessment of the existing structure to identify areas needing improvement
- Regulatory Compliance : Ensure that all renovation activities comply with local building codes, zoning regulations, and safety standards.
- Budgeting and Cost Management :Create a detailed budget that includes all anticipated costs, such as materials, labor, permits, and contingencies. Monitor expenses throughout the project to stay within budget.
- Execution and Quality Control : Coordinate and manage all aspects of the renovation project, including scheduling, procurement, and communication with contractors and subcontractors.

